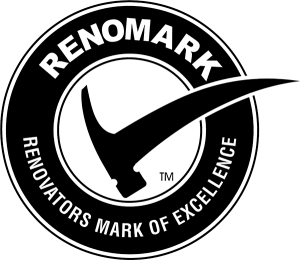Home Renovations Needn’t Involve Guesswork
Posted by KLC in Media
Feature post by Dockside Publishing. Article: Andrew Wagner-Chazalon, Photos : Andrew Fearman. Check out the entire Dockside Kawarthas issue online here.
No matter what kind of home or cottage renovation you want to tackle, nearly everyone starts with the same question: how much will it cost?
Mario Yee, Project Development Manager at Kawartha Lakes Construction, says you can answer that question quickly, or you can answer it accurately, but you can’t do both.
“Everyone asks about cost per square foot,” he explains. “The problem is that if you ask ten builders what they charge per square foot, you’ll get ten different answers based on ten different definitions.”
A much more useful question, he says, comes when you start with a budget in mind and work backward: with this much in my budget, can we do what I want? To make his point, he pulls up a spreadsheet of projects – just the most recent among the hundreds of projects KLC has completed throughout its 30-year history. The cost per square foot of the more expensive projects is more than double the cost of the least expensive. Choice of finishes will obviously make an enormous difference in the price, but so will more fundamental questions about what exactly is being built. And more importantly, why?
What, and why?
Every renovation project involves a team-oriented approach, walking clients through a multi-step process, one that begins with an honest discussion of function, look (or form), and budget, as well as a look at the home itself and what the homeowner wants to achieve. It also starts with pairing team members who communicate in a similar style to the client; a step KLC finds allows their clients to become more comfortable throughout the process, dealing with like-minded individuals.
It’s an incredibly thorough process, one they developed to avoid having to tell someone that their dream renovation can’t be built. “We used to have a closet full of designs that people had brought to us, lovely spaces that they had paid someone to design for them but which never got finished because nobody had ever really asked what it would cost to complete them or whether they would be permitted on the property,”
says Mario. “We never want to see that happen with one of our designs.” Starting with a budget in mind, the design team can draw up “good-better-best” options, giving the homeowner a range of choices.
Those initial conversations aren’t just about money, though. “When we’re doing a conceptual design, we might ask people to tell us about their home as it is now – what they like, what they don’t, and what they’re trying to change,” says Design Manager Christine Watts. “We want to understand their pain points, so it’s clear what they’re asking us to do.”
The KLC team has developed a 24-page design questionnaire. It’s a checklist of detailed questions about every aspect of the dream project. If you want a breakfast nook in the kitchen, how many people will eat there? Does your ideal entryway have a high ceiling? Will there be a TV in the living room? “By the time we’ve worked through this, we all have a very clear idea of what the homeowner would like to see come to life,” says Christine.
Look at the land
Before beginning a design, there is one more essential question that needs to be considered: the property itself. Not just questions of access, or elevation, or where the views are, although those are important. But rather, what will be permitted by the township.
“We look right away at feasibility – is this even doable,” says Project Developer Don Koppin. Even without visiting the home, a member of the KLC team can use GIS mapping software to call up information on the property. There are rules about setbacks – distance from the waterfront and other property lines – height restrictions, lot coverage limits and the number of accessory buildings that are allowed.
“In some townships you can build on the footprint of an existing structure, as long as you don’t get any closer to the water,” Don says. “Other townships don’t allow that.” Some of the rules can be amended by getting a minor variance – a ruling by the municipality that allows something that wouldn’t normally be allowed – while others are inviolable. “We work with this every day, and we’ve been doing this for a long time, ,” says Don, adding that KLC typically works only within a 50 km radius of their Lakefield office, to ensure clients get the best service and information possible.
Envisioning the final product
As the design takes shape, the team creates 3D renderings, allowing the homeowners to see exactly how the final project will look, right down to the placement of furniture. Colours and finishes can be changed with the click of a mouse. And throughout the design, the team is constantly refining the costing, so the homeowner always knows where the costs will end up. “By the time we draft a construction contract, there are no grey areas or estimates: the price is the price,” says Mario.
The process is so thorough that in many cases the clients aren’t even in the country when the actual renovation is taking place. “We can keep people as informed as they want to be, but the goal is that there are no surprises, and no regrets when the project is completed,” says Mario. Just a beautifully rejuvenated home or cottage to be enjoyed for years to come.
– Andrew Wagner-Chazalon
Article and photos by the amazing team at Dockside Publishing.













