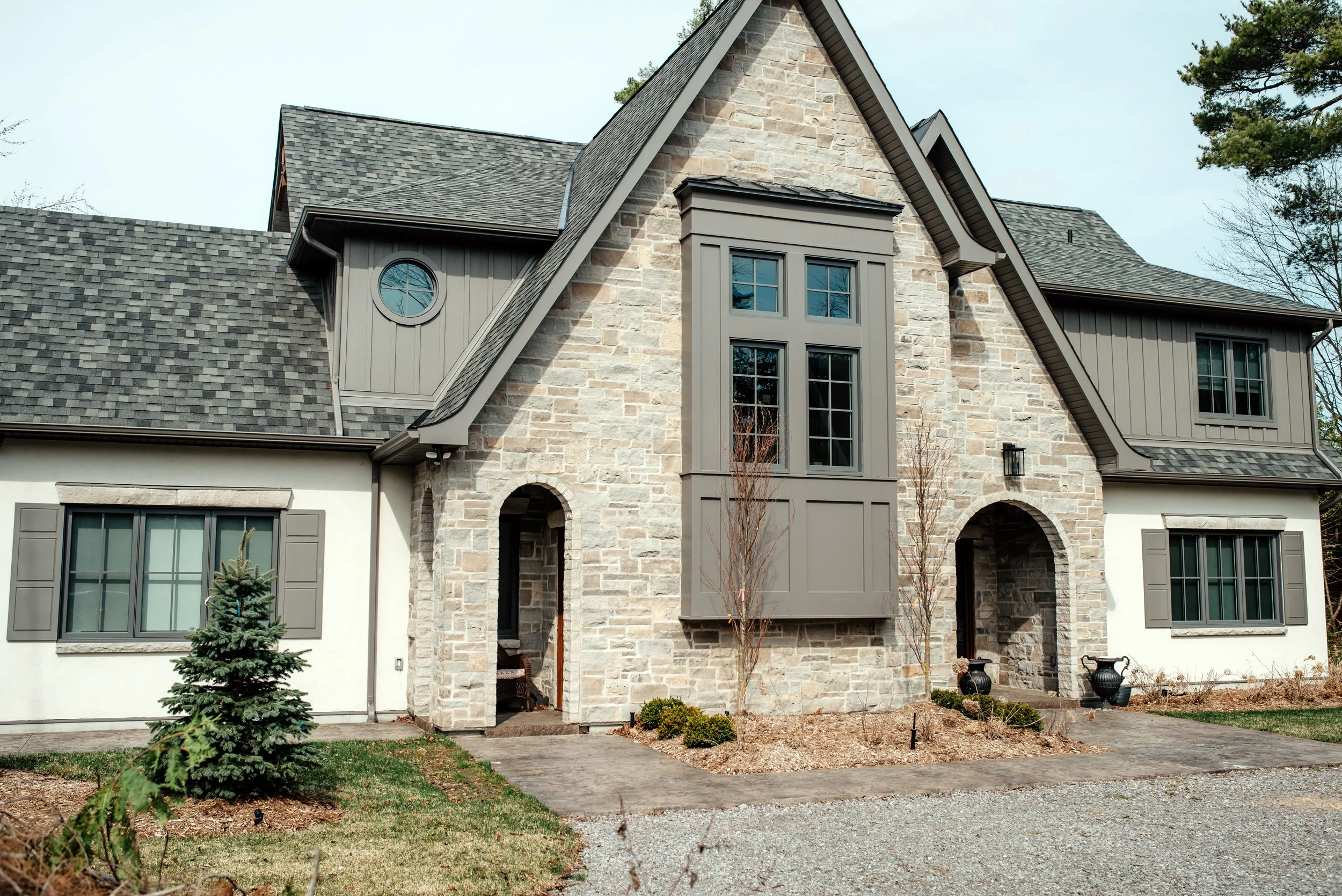Lakefront Hearthstone Haven
Vision
Our clients came to us with two distinct design visions, and our team brought them together in a seamless, cohesive way. From the roadside approach, the home presents as a stately and inviting cottage, blending stone, stucco, and Hardie board siding for a warm, textured look. From the lakeside, you’re met with soaring windows framed by dramatic timber detailing and a post-and-beam covered outdoor living space—complete with retractable screens for year-round enjoyment.
Design Solution
This home truly has it all—an open-concept kitchen and living area with panoramic lake views, a serene primary suite, a fully equipped home gym, a media room, and even a dedicated second-floor storage space. A walk-through pantry near the main entrance adds everyday convenience without compromising on style.
















