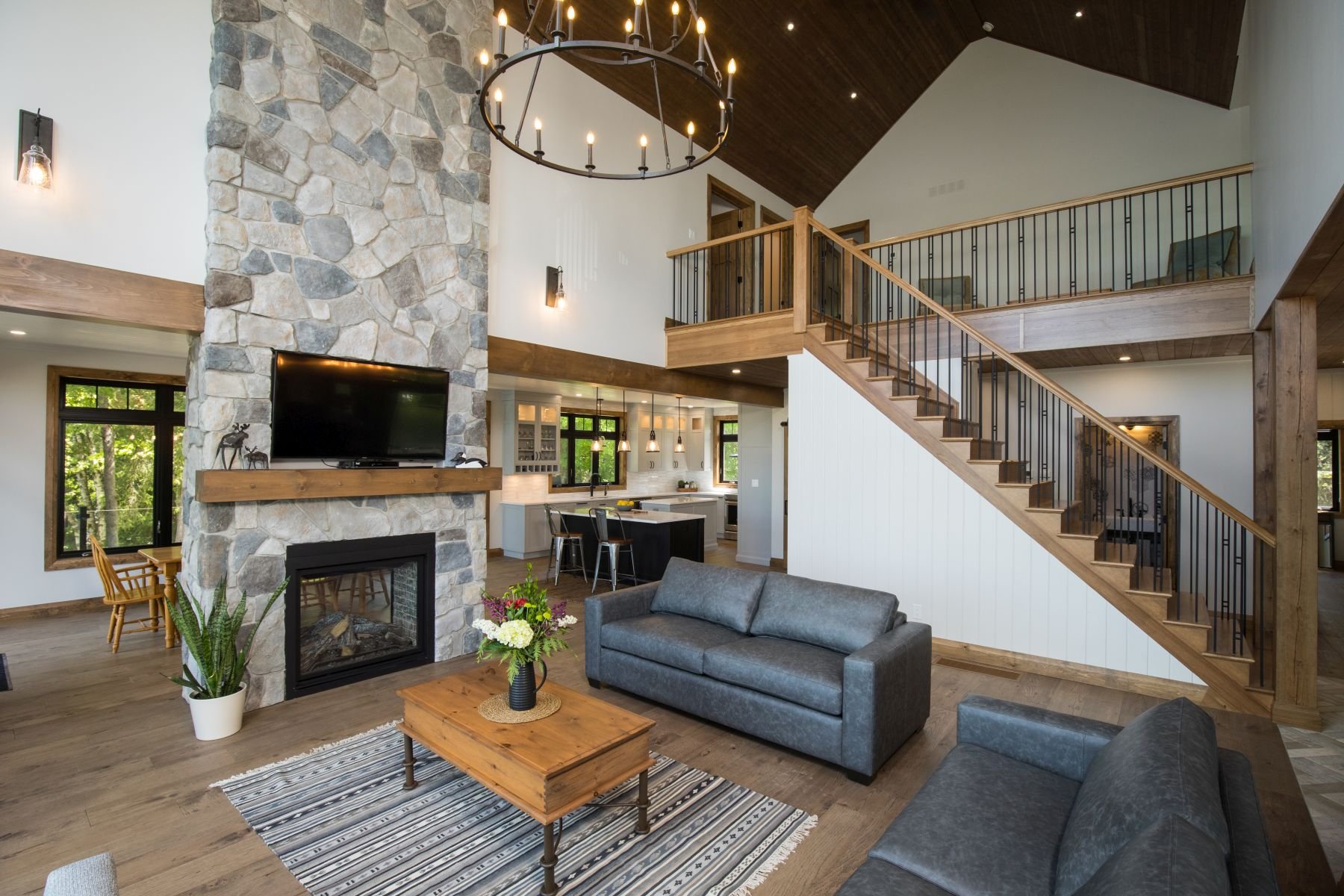Open
Concept
Expansion
STONEY LAKE
Vision
This custom cottage renovation came to life when our client purchased an older cottage on Stoney Lake. The vision was that the cottage space would serve as a space to spend time with loved ones and create memories with her children & grand kids. She was in love with the location and the lot; however, the existing cottage needed some adjustments. The space was dated and closed off and our client envisioned an open concept space with more bedrooms to accommodate her family.
Her dilemma was one that we see often here at KLC: homeowners in older cottages debating whether to work with the space they have and renovate or start from scratch and demo/rebuild.
Design Solution
A key initial decision that would dictate much of the design choices for this custom cottage renovation was to salvage the original foundation, which would save our client money. This meant our Designer, needed to provide the open concept aesthetic our client desired, include everything on her wish list, and all the while stay within the original footprint. Our Designer’s first round of concepts proposed the idea of converting the previous sunroom space into an extension of the living room so it would be full-time/usable space.
KLC was excellent to work with and exceeded my expectations from initial concept to the finished product. The team was very professional in all aspects of the project. With the total design build concept KLC made the project I was undertaking so much easier with their guidance, advice and recommendations for materials.
Our Designer was very professional and patient while working through the many concepts until it all came together. It was a pleasure working with the Project Developer and Selections Coordinator in making the many choices required. Our Project Developer was excellent in communicating the progress and explaining the many details of each stage of the build. The Project Lead on site was amazing. He took the time to explain what was going on whenever I visited the site. All the staff and trades I was ever in contact with were very friendly, helpful and professional. The quality of work is outstanding.
We were very happy that our cottage was finished on schedule for my family to enjoy this past summer and for many years to come.
CAROL
Project Details
-
Ceiling
The colour of the wood selected for the ceilings was changed without the manufacturer informing KLC or our supplier. Our dear friend Warren Rose at Monaghan Lumber was quick to get a rep from the supplier to remedy this. They managed to track down old stock that was just enough for what we needed.
Flooring
When we ordered flooring, the dealer was completely out of stock with no indication of when more would be available. Warren saved the day again and took alternate samples to our client in Toronto to help speed up deciding on another selection.
Invisirail
The information that we received for Invisirail was not accurate and some special wedges were required to make it work. Warren was quick to get us in touch with the rep and we were able to get them shipped quickly.
-
“Bents”: Our client loved the bents from another custom cottage build of KLC’s so we added several throughout the cottage. The bents were also stained to match the front door selected.
Staircase + Front Porch Details: The interior staircase includes posts at the bottom that match those of the covered front porch, a lovely focal point as you drive up to the cottage.
Black Windows! Our client really wanted windows that were black inside and out. Sounds like a simple request, but at the time, availability for this type of product was slim. KLC’s Project Developer, Don Koppin, was able to track down a vinyl window that fit the look and the budget.
Flooring: The engineered wood flooring selected had a unique colour and proved to be difficult to match to the rest of the trims. The team at Ashburnam Paint did an excellent job of helping us match the colours for trims to prefinished material selections.
Energy Efficient Framing System: The design used an XP framing system which allowed the new space to be extremely airtight and energy efficient
Demo & Re-purposing: A cool element of this custom cottage renovation was that our client was as equally committed to salvaging and repurposing as many materials as possible as our Project Developer, Don Koppin. Together, they managed to salvage many of the materials before the demolition, which is a great feeling in an industry that can be wasteful.
-
Siding - R&M Smith Contracting
Cultured Stone - Doughty Masonry Center
Electric - Heffernan Electric
Excavation/Aggregate - Birchview Excavating
Exterior Finishing - Kawartha Eavestroughing & Siding Ltd
Flooring - Meistercraft
Tile - Rob & Brett Custom Tile
Insulation - KB Insulators
Lumber - Chemong Home Hardware
Lumber - Discovery Dream Homes
Lumber - Kingdon Lumber
Lumber - Monaghan Lumber
Plumbing - M&J Plumbing
Roofing - Harold Moriarty & Sons Roofing
Steel - Kawartha Metals Corp.
Windows/Doors - FCI
Painting - Lazlo’s Painting



















