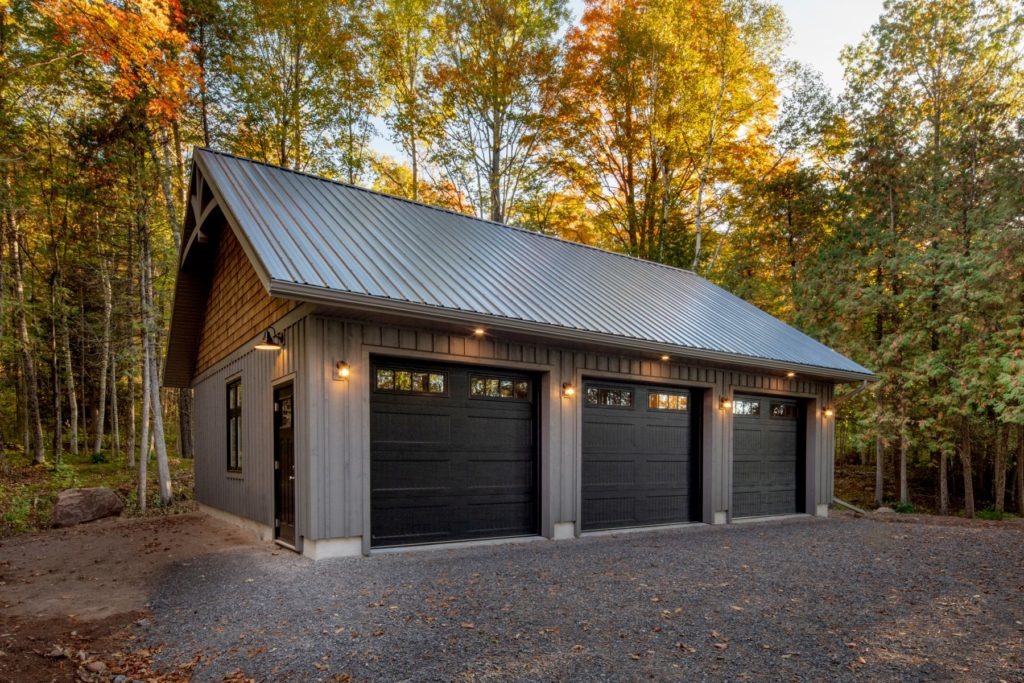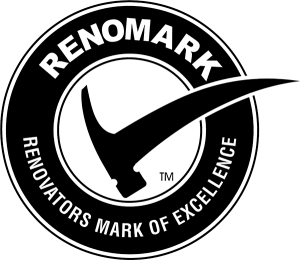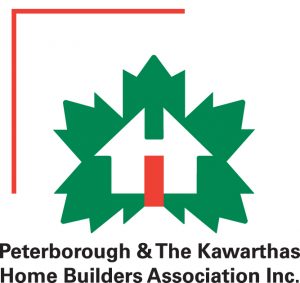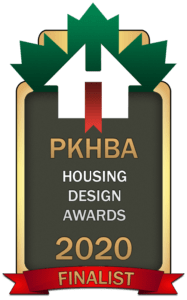Garage – Stoney Lake
Vision
The vision for this garage build was to create a space that could house vehicles, cottage toys and offer ample storage space. It was important the garage not only function, but also aesthetically blend with a home and boathouse that would follow the construction of the garage.
Design Solution
Utilizing the 3D rendering powers of Revit, we created a 3D site plan with the 3 future buildings plotted out. This allowed our client to visualize & understood the entire compound. This led to design changes that allowed for greater continuity. A further challenge was siting the where it would be out of the floodplain. This required creative rethinking, relocation and careful removal of a select few trees!
By far, the biggest challenge was managing a budget for 3 buildings instead of simply focusing on a single garage. This eliminated some initial wish-list items (for example, attic storage) to trim the budget. Having a gym space within the garage was considered in early stages of design & budget planning. However, in an effort to balance what best fit the budget, it was decided to nix the idea and save the feature for later down the line in the main house.

Working with the team at KLC has been great. We loved the design process and the ability to really see what was going to be built before we even built it. It allowed us to make changes and feel really comfortable with the build in advance. The best part is that it turned out even better than we could have even imagined! It is a beautiful building and we look forward to working with KLC on our future projects.



















