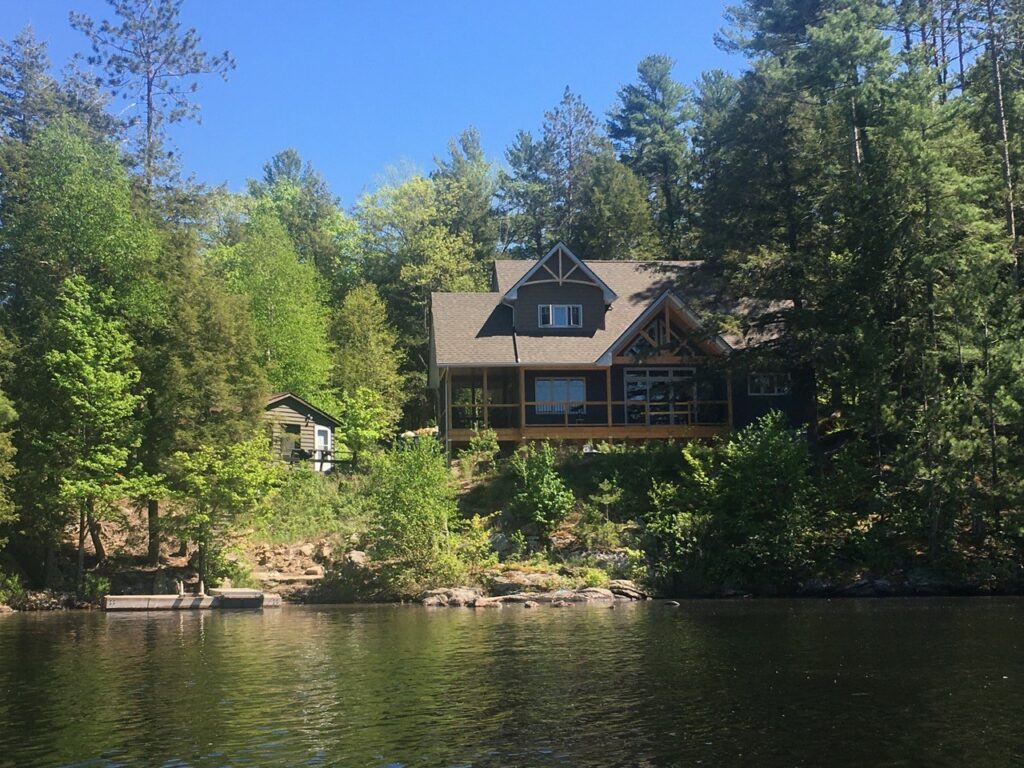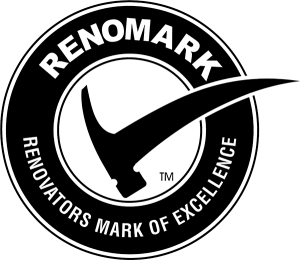Anstruther Lake Custom Build
The Vision
Our client approached KLC with clear goals for their custom build. The goal was to make excellent use of space and to use clean, user-friendly and time-tested materials. The cottage is a testament to the clients’ knowledge and vision.
This quintessential Kawartha custom cottage uses a combination of wood and stone with timber details to accent roof lines (see another example of a Kawartha custom cottage here). The exterior porch design allows for sight lines to the lake. There is also a sense of the extension of interior space when the lake side doors are open. The cottage is compact yet functional and takes advantage of all the square footage.
Design Solution
The exterior cottage is designed to take advantage of the view of the lake. There is also an outdoor space that can be enjoyed throughout the early season on Anstruther Lake, known to be mosquito-laden. The screened-in porch gives the clients the opportunity to enjoy more of the cottage in the early spring.
The front porch assembly covers the expanse of the front of the house. This allows the clients the opportunity to have access to the lake during the rest of the season. There is a central large gallery area with exposed timber framing and a gable end the looks out onto the lake. The wood and wrought iron staircase warms the open-concept cottage.
It is common in custom cottages to build an ensuite off the master bedroom and a shared bath for the guest spaces. Our clients felt they did not need several bathrooms using several plumbing fixtures. Instead they have a bathroom upstairs and a single bathroom downstairs. As a result, the bathrooms are well thought out and well appointed. It is a great way to economize on space, cost and resources for their custom build.
Challenges vs Solutions
| Challenge | Solution |
| Location – The house is located at the end of a remote access road. Logistical issues of moving material and equipment pose a common challenge when building on fire routes throughout the Kawarthas. | Communication, caution and due diligence ensured that staff and materials were able to reach the site in a safe and timely manner. |
| Topography – The bedrock where the cottage is placed proved to be a bit more of an excavation challenge than anticipated. | Over-excavations occurred in order to get to the right elevation in respect to the elevations of walls. Installation of structural fill was used. The foundation was ascribed to bedrock, and an ICF foundation was used. |
| Vision – Marrying up between the clients’ and designer’s vision. There is a unique and thoughtful approach to storage. There are a number of kitchen cabinets that have pull-out shelving with no doors on them. This is done to increase the functionality of the space. | The kitchen is fully realized for the function of cooking. |
Project Highlights
- Showcases a combination of wood and stone with timber details to accent roof lines.
- Exterior porch design allows for visual access to the lake
- Sense of expansion of interior space when lake side doors are open.
- Compact yet functional space allocation ensures that both daily living needs as well as entertaining is provided for.
Project Partners
The quality of the build is a testament to the ability of our supporting subcontractors and tradespeople:
Birchview Excavating – Excavation
Dan Sims Concrete Construction Co. Ltd. – Concrete
Doughty Masonry Center – Concrete
Wuis Brothers Construction – Concrete
Discovery Dream Homes – Lumber
Kingdon – Lumber
Monaghan Lumber – Lumber
FCI Windows Inc – Windows / Doors
John Freeburn – Carpentry
Great Northern Insulation – Insulation
Harwood Kitchens – Cabinets & Hardware
Kawartha Stair & Rail Ltd. – Carpentry
Laszlo’s Professional Painting – Painting
Leahy Electrical – Electrical
Matt Vandermay – Subcontractor
Mcilmoyle Drywall – Drywall
S.J.P Roofing – Roofing
Stradwicks – Flooring & Tile
T&P Heating – HVAC / Furnace
Trent Plumbing Inc. – Plumbing
ViewTech Corp – Windows & Doors

We hired Kawartha Lakes Construction to design and build a new recreational home for us. This involved demolition of the original building, designing the new building, and constructing the new building. Overall, the team we worked with at KLC can be described in one word: outstanding. In more detail: KLC made the entire process easy for us. They are professional, open, honest, communicative, and pleasant to work with. We have no reservations whatsoever in providing our wholehearted recommendation to use this company.




















