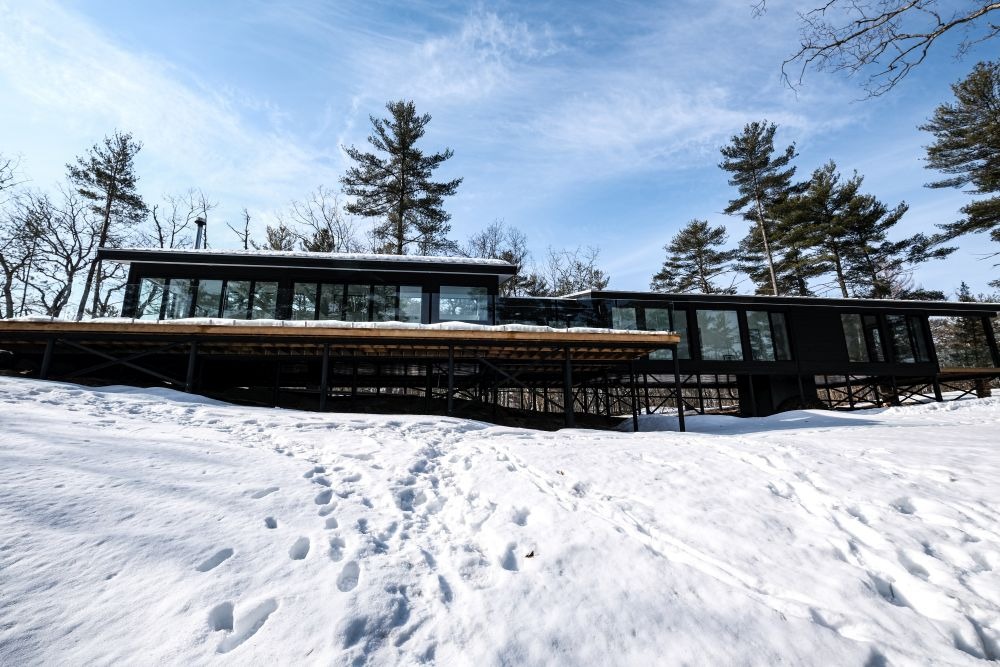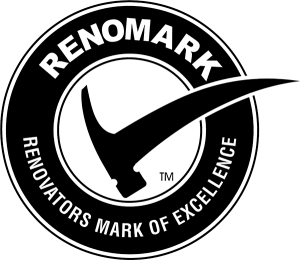Island Cottage on Stoney Lake
The Vision
Our client approached KLC with a design for this Stoney Lake island cottage by Martin Mansikka for Talo Green Build Project Management (you can see another project similar to this one built by KLC here.). TALO adheres to the principals of Scandinavian design and uses locally sourced and sustainable materials. Our client loved Martin’s design but needed KLC’s help to build the project.
This Stoney Lake island cottage is supported on a steel pier framework anchored to bedrock and displays an innovative use of wood, glass and steel.
Design Solution
Firstly, the goal is to tread as lightly as possible on the island. Ultimately this is accomplished by using prefabrication to expedite the shell construction, and a steel pile foundation instead of an excavated foundation. Consequently, this allows the site to filter run off before it contacts the lake. Lastly, it also preserves the natural topography of the development envelope.
Challenges vs Solutions
| Challenge | Solution |
| 4 Season Cottage on an Island | Normally, island cottages are not winterized. To achieve this a mechanical room assembly is built directly beneath the ensuite. As a result, this provides a heated space for the plumbing. Consequently, this feature enables the client to go into the cottage, turn on the heat and water, and then drain the system down quickly and easily. Ultimately the client is able to enjoy their cottage year-round. |
| Logistics | The panels are factory assembled and componentized. As a result we staged the build with several cranes to get them to the island and building site. |
| Timeline | The challenge for this project was to have it ready for KLC to vacate the property when the ice started to form on the lake. In short the rest of the project was completed once the ice formed. |
Project Highlights
- Frameless Glass Deck Railing: The lakefront exposure on the great room side of the building has a deck that runs contiguous from end to end of the cottage. It showcases a frameless glass rail assembly. Site lines to the lake are totally unimpeded.
- 4 Season Cottage: Our client is an avid snowmobiler and snowshoer and has access to the cottage year round.
- High LRV (light reflective value) roofing materials and large soffits to mitigate hot summer sun. 32’ operable glass wall allows for passive cooling.
- Privacy: A quiet master bedroom stands apart from the main living space. Our client has sound sensitivity and the breezeway connecting the two spaces offsets ambient noise from the main living space.
- Views: Nearly every space is exposed to a lakefront view. In the great room area the glass assemblies open fully to allow an unimpeded experience of the elevated deck overlooking the lake.
- Retractable Screens: Retractable screen systems are used so that there is no visual obstruction of the view of the lake. In the evening the screens can be lowered and provide a bug-free enjoyment of the outdoor space.
- Topography: The cottage appears to be suspended in air. It is supported on a steel pier framework anchored above bedrock. The innovative use of glass and wood make it appear as if it is at one with the island.
Project Partners
| Project Management | Martin Mansikka – TALO Green Build Project Management |
| Insulation | Great Northern Insulation |
| Roofing | Havelock Metal Co. |
| Lumber | Kingdon Lumber |

“KLC exceeded our expectations in terms of quality and craftsmanship. Our Project Developer, Kevin Grubb, our Project Coordinator, Chelsea Lockhart, and the entire KLC crew were true professionals and talented craftspeople. They have earned a strong reputation from their years of experience on the lake. KLC’s president, Scott Wootton, took personal accountability to ensure the final product met our expectations. They skillfully collaborated with Martin Mansikka from Talo on the execution of his design for our cottage, and we are thrilled with the final product. Communication was clear and planning was very thorough. KLC promptly responded to our ideas and needs in order to deliver on time and within budget. They went above and beyond on client service are clearly committed to delivering a high-quality product and to achieving their client’s vision. We have used them again for additional work on the property.”

























