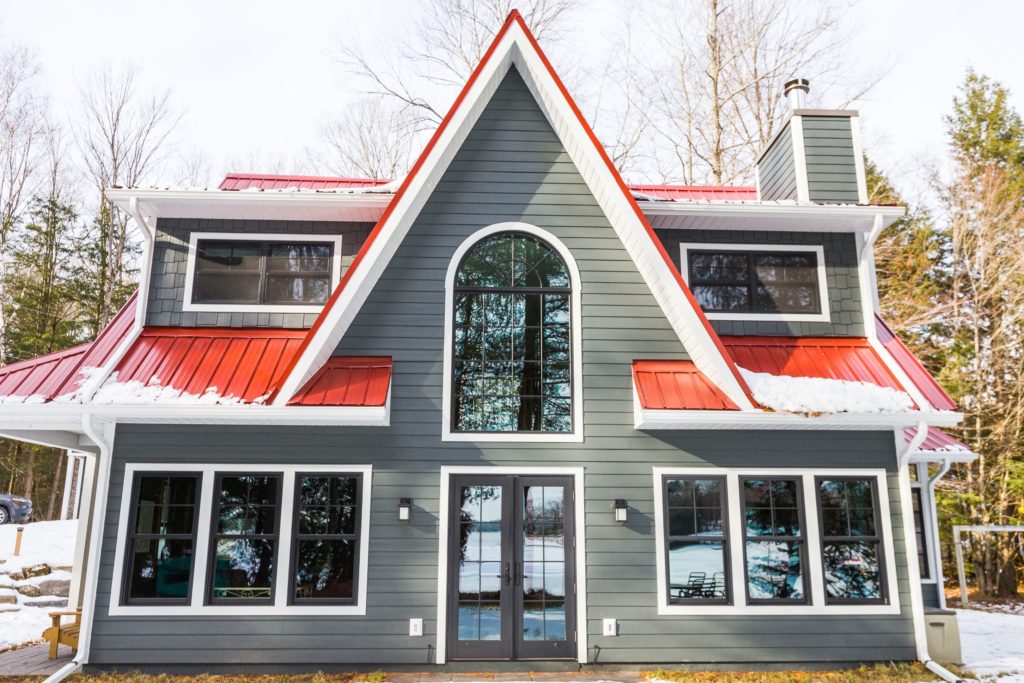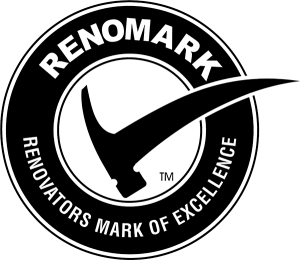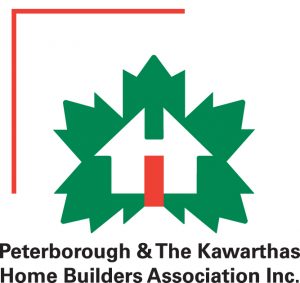Buckhorn Custom Cottage
Project Timelapse
This Buckhorn custom cottage utilized our team’s design-build capabilities to create a customized solution that captured our client’s vision. Through our collaborative process with our client, we were able to achieve a smartly designed, functional and aesthetically pleasing space on a rural lot that presented a unique set of challenges.
Client Vision
Right off the hop, our client was clear they did not want a big cottage. They wanted a compact space with an English architectural feel. This meant diverse rooflines, dormers, low ceilings and an overall rustic feel. Their wish list also included horizontal siding with a steel roof and a prominent fireplace. They did not want to see the foundation and wanted it covered with stone. Our client also had specific sight lines from the existing cottage (which would be demolished) that they wanted maintained.
Site & Design Challenges
The location of the existing cottage was thirteen feet from the shoreline. The township restricted what could be done with the existing building (specifically the height of the building). Essentially, if a new cottage was to remain in the same location it would have to be a bungalow. Since our client wanted a 2-storey cottage with decks, the building itself needed to be 10m from the shoreline while still maintaining the sight lines they desired.
Additionally, the lot presented further challenges. The combination of an existing well and a hill on the lot limited where the proposed cottage could be located, as well as the location of the new septic and garage. The water table was also extremely close to the surface, so the potential for flooding was high.
The Design Solution
To kick start the design process, our team relied on the following resources:
– a completed KLC design questionnaire
– client scrapbooking ideas
– a survey of the property
The first concept presented was based on a two storey structure. Our design team explained to our client that keeping the existing location meant developing a bungalow style cottage. If this option was pursued, the new roof height would only be permitted to be 4 feet higher than the existing cottage. Thus, moving the new cottage to a new location, at least 10m away from the shoreline, meant that they could have a two storey structure (but the footprint would still need to stay within a maximum square footage).
During the second concept presentation, our team made great strides. Our client communicated clearly on elements they did and didn’t like and the team was able to focus on the best solution. After the third concept, our client was in truly ” in their happy place” and the design was nearly 100%! During the final design phase, we strategized to address the issue of the site being prone to flooding. We decided to substitute traditional footing foundation work for a Legallett engineered slab for the cottage and adjoining screened porches.
With the design buttoned up, it was time for construction. Scroll down to check out our timelapse of the construction phase (below) to watch the design solution come to life!

“It was a pleasure to work with KLC. They understood and responded to our ideas and needs well; they communicated clearly throughout the process; their planning was thorough and our cottage came in on time and on budget. They are clearly committed to delivering a high quality product. “







































