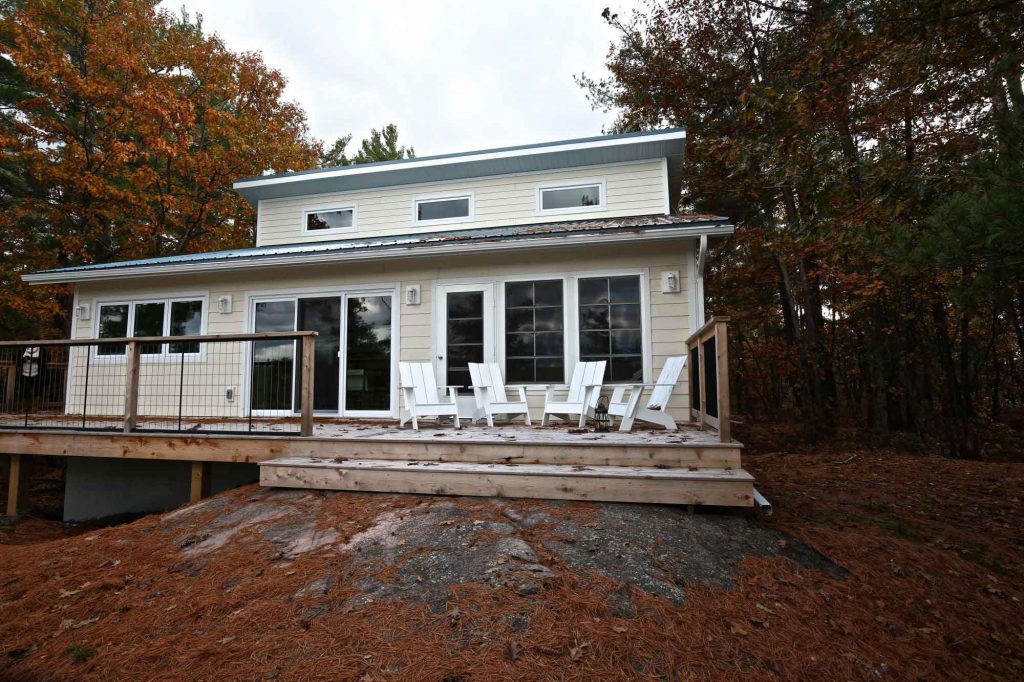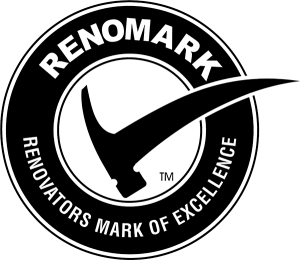Custom Stoney Lake Cottage
This custom Stoney Lake cottage required a complete renovation of an existing cottage originally built in the 1970’s, located on granite bluff 45 feet above the lake on a water access only site.
To accommodate our client’s space configuration and finish desires, the design solution involved removing all existing interior walls and finishes. The vision was to create an open space plan while incorporating Scandinavian design elements. The existing floor structure and exterior walls were modified to incorporate the elements of the new design. The interior walls were finished with VOC free birch plywood installed in a specific pattern to highlight the unique vertical and horizontal space arrangements. Custom made interior doors and trim accented the wall finish detailing. An exterior lakeside cedar deck featuring a vertical cable railing system provides an unobstructed view with the maximum of safety.
The more traditional exterior clapboard siding and metal roofing provide a visual contrast to the modernist interior finish. Although the cottage is for seasonal use, a complete upgrade to the insulation envelope was also incorporated into the renovation.

What can we say; a cottage build project on time and on budget! The KLC team was highly responsive and respectful of all our questions and comments along the way. Our project manager Kevin Grubb was on top of the timeline and budget, while Dave Kellett worked tirelessly to meet our desired move-in date.
All of the other contractors and staff were great to work with: Christine Watts designed a functional cottage that met our aesthetic goals. Scott Wootton was accessible and there when we needed him to push contractors to meet our timeline. We continue to rely on KLC for ongoing projects and cottage maintenance, and are confident the service we will continue to receive will be high quality and responsive to our ongoing cottage needs.


























